Faux painting in Trey ceiling.
|
Red brick paver walkway with grey border.
|
Decorative arch with white pillar columns.
|
Family room showing double stacked mantle and trimed out slider with
crown molding throughout.
|
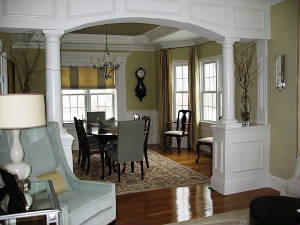
Custom archway with decorative pillars looking into trayed ceiling dining
room.
|
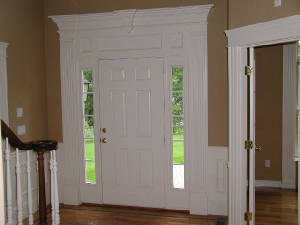
Fluted pillasters and custom header surrounding front door.
|
|
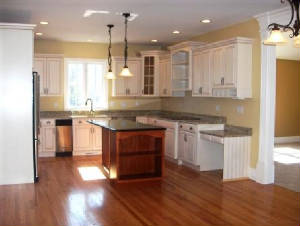
Maple glazed antique white kitchen cabinets with cherry island and
granite tops.
|
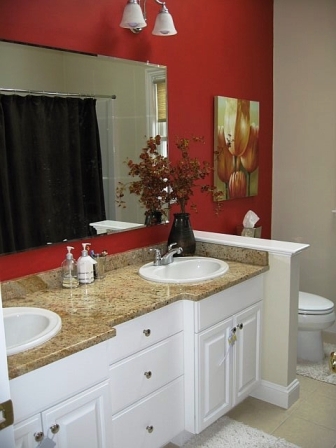
Kids bath with granite tops and bumped out vanities.
|
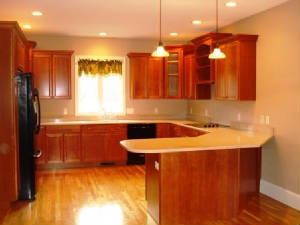
Kitchen shown here with Peninsula island and all black appliances.
|
|
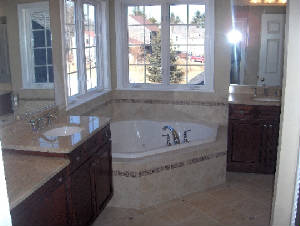
Masterbath with double vanities including undermount sinks and tiled jacuzzi
|
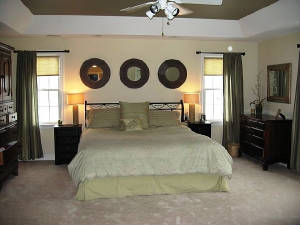
Tray ceiling in master bedroom.
|
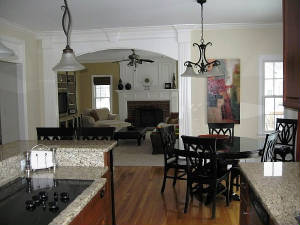
2-tier kitchen granite island looking under archway in Family room.
|
|
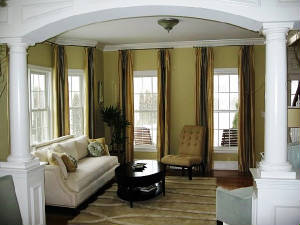
Living room shown under decorated archway with pillars.
|
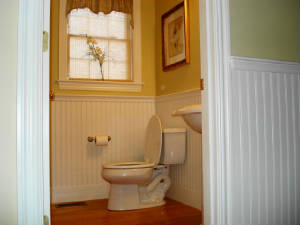
First floor bath with beadboard wrapping into hallway.
|
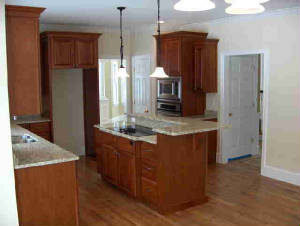
Custom cherry kitchen cabinets with granite tops and Stainless steel
appliances.
|
|
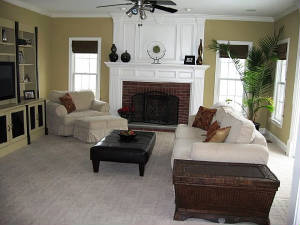
Double stacked mantle with crown molding.
|
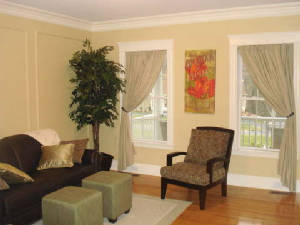
Picture frame boxes on walls and windows shown with belly casing and
decorative headers.
|
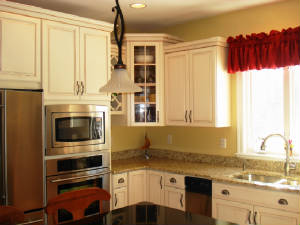
Double oven shown with wine rack and glass door corner cabinet.
|

